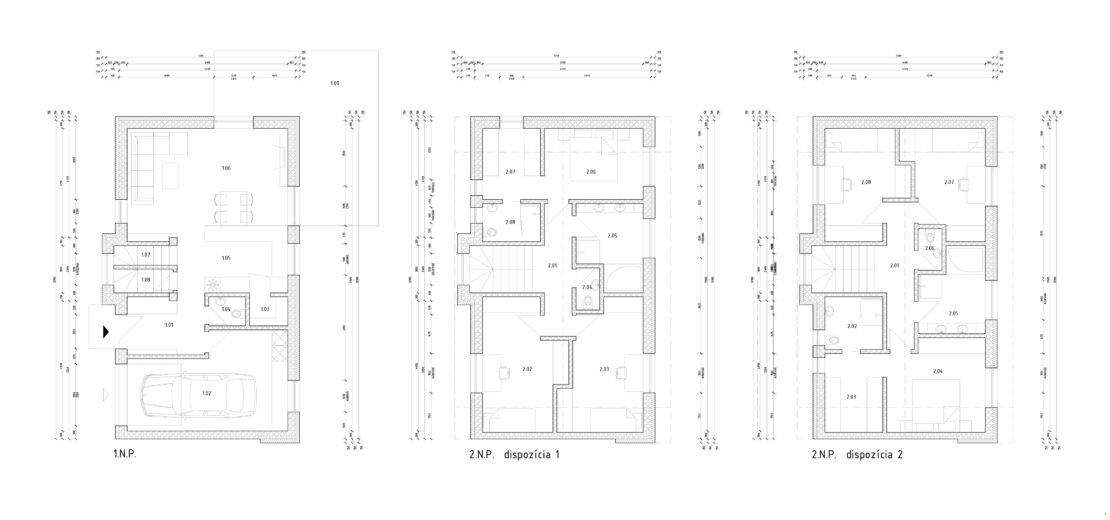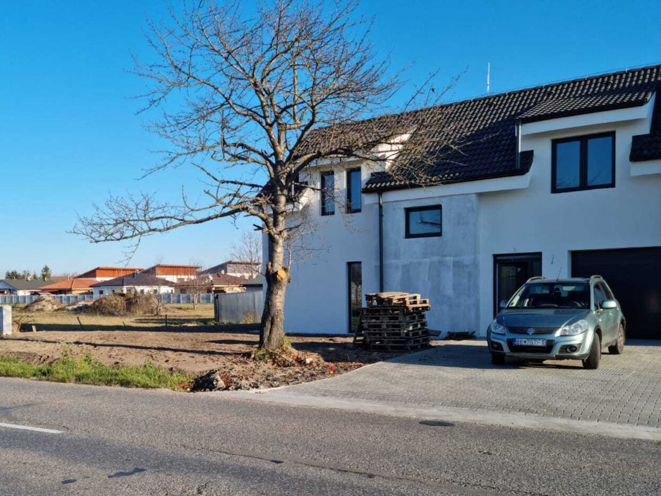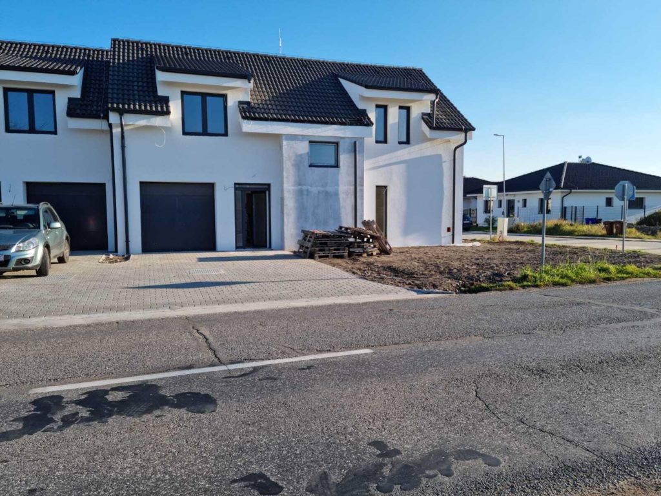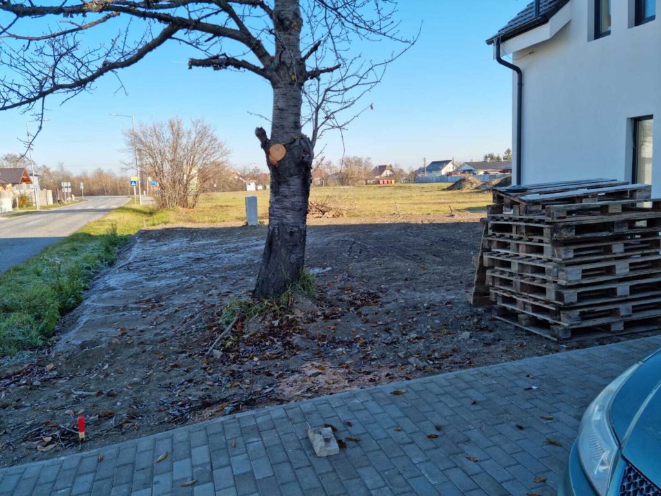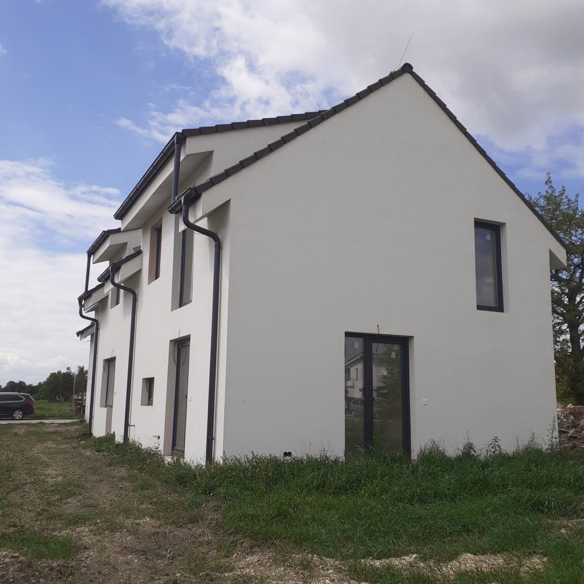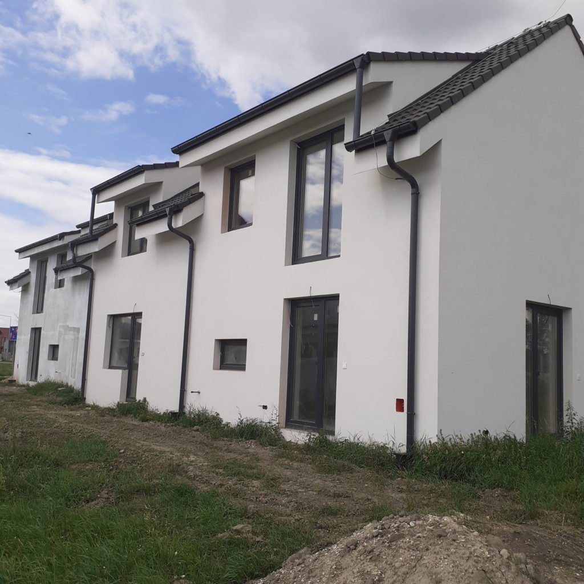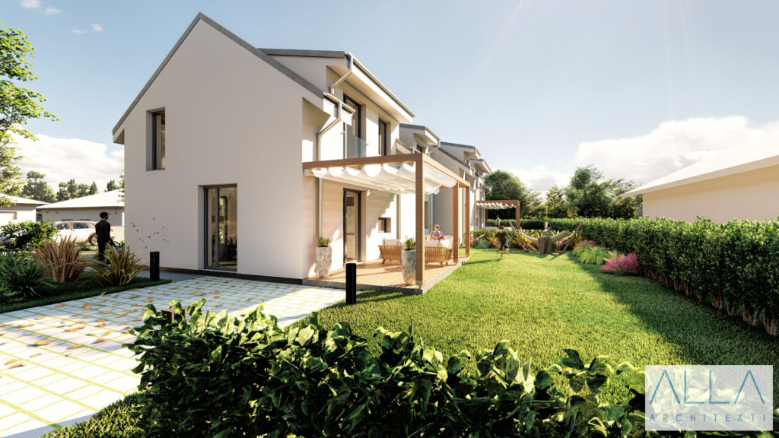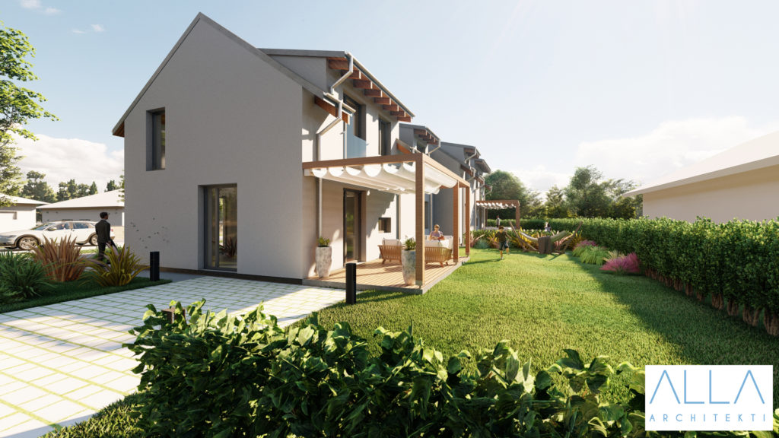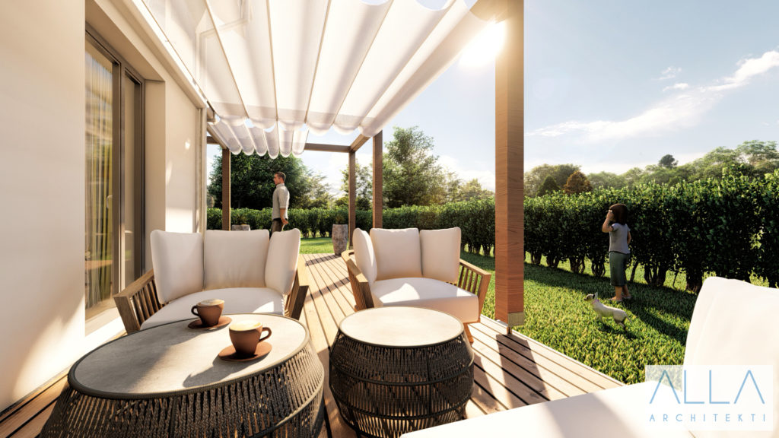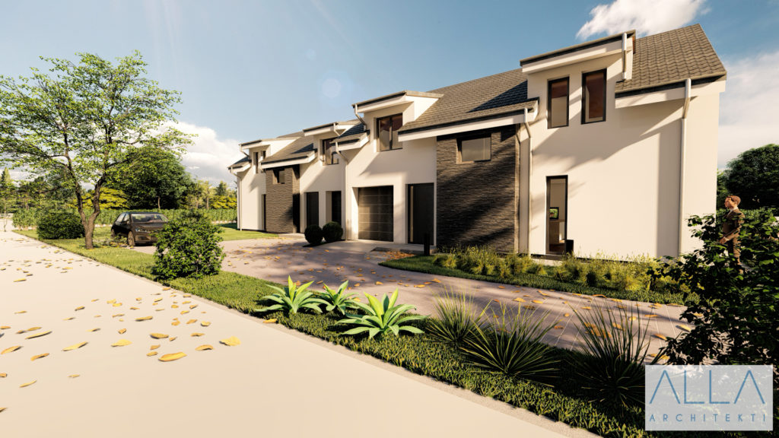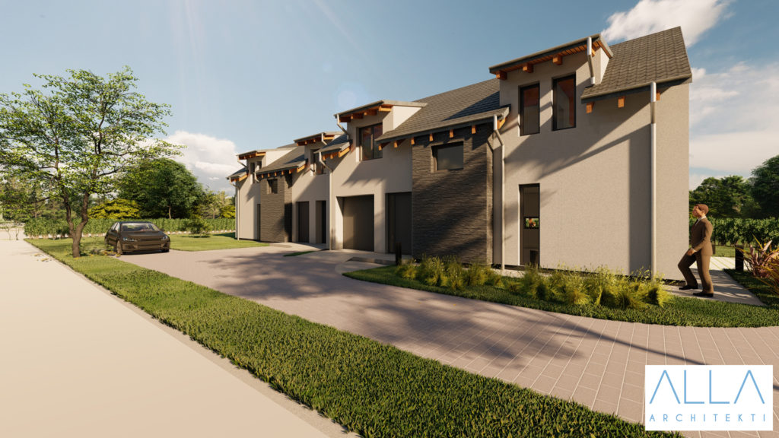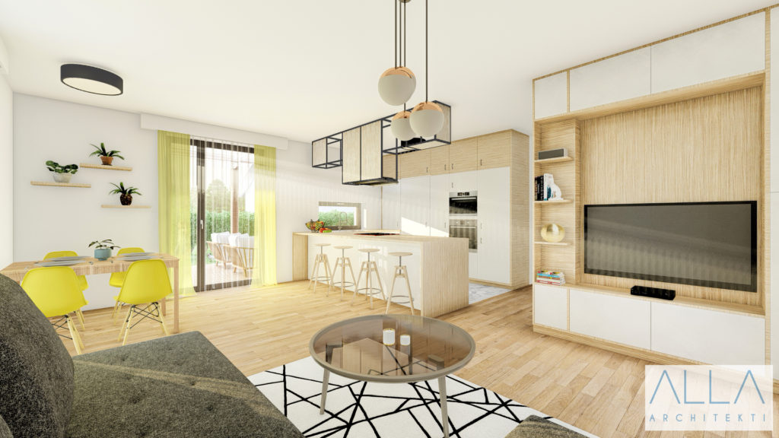Two family houses
The company is building two family houses (semi-detached houses) with garages in the village of Hviezdoslavov, each with a usable area of 120 m2 (total area 132.65 m2). They are located on land with an area of 386 m2 and 578 m2.
Estimated costs of project 265,000 EUR.
Layout, ground floor: entrance hall, kitchen with pantry, storage space under the stairs, garage through the hallway / possibility of creating another room /, toilet.
Layout, upper floor: 2xchildren’s room with pre-prepared niches for built-in wardrobes, bedroom with wardrobe and bathroom with shower, toilet, main bathroom supplied with special equipment, separate toilet, storage room.
The houses will be made in the standard version. Underfloor heating with heat pump. In the garage is automatic gate with remote control. Houses are built of brick, insulated, roof tiles, on the upper floors of French balconies.
Engineering networks: water-well, waste-cesspool, electricity.
Completion date 12/2021.
The property is located 600 m from the village center and 14 km from the capital Bratislava. Exit to the R7 ring road is approximately 2 km.
Gallery
Plan
